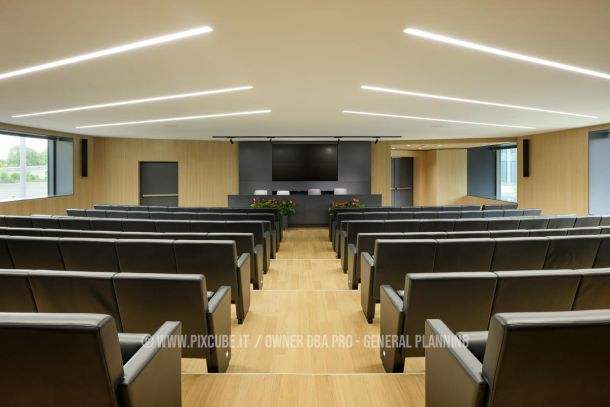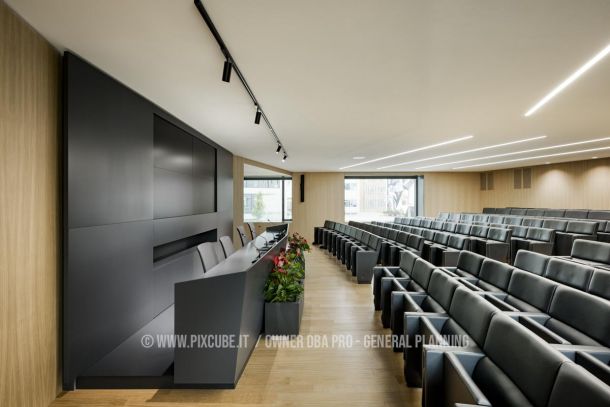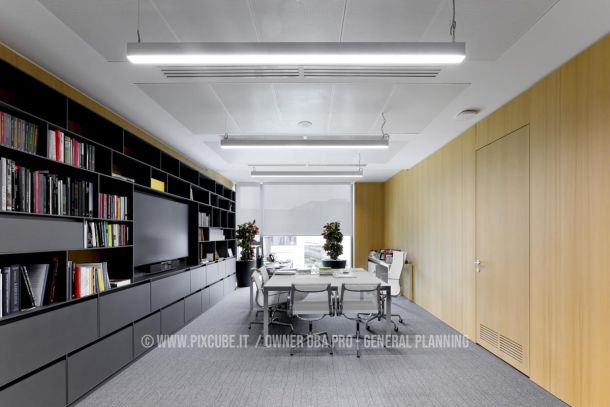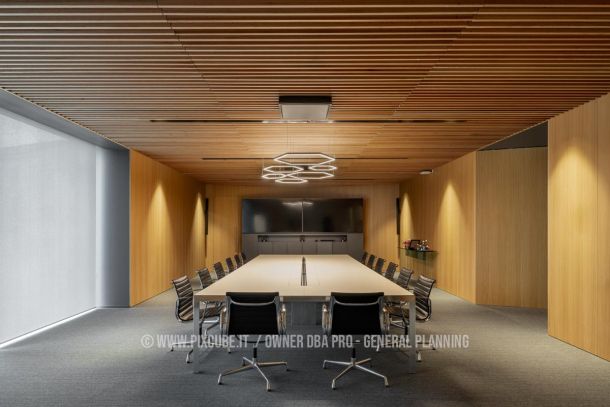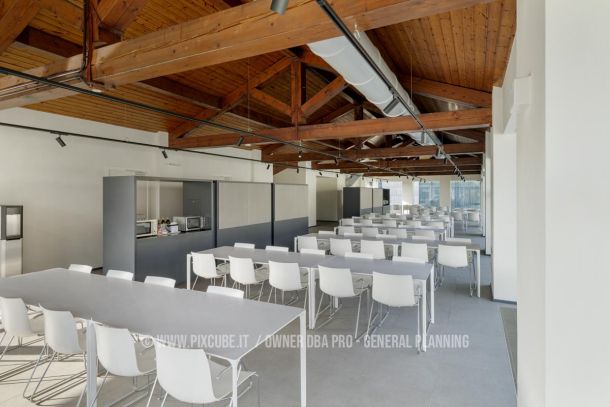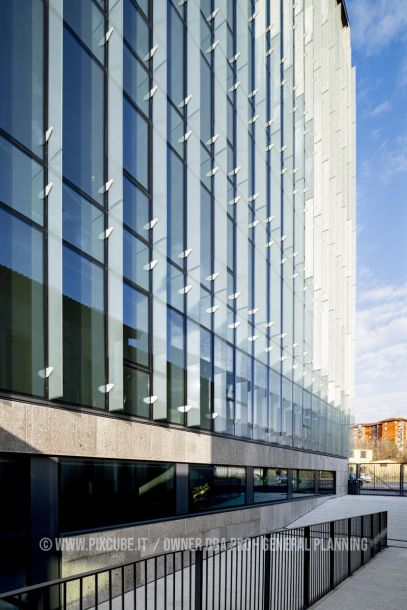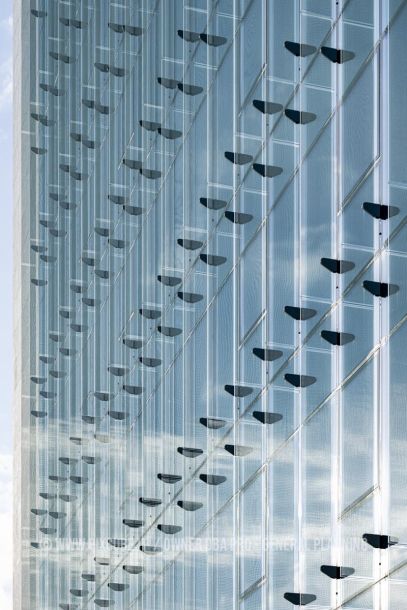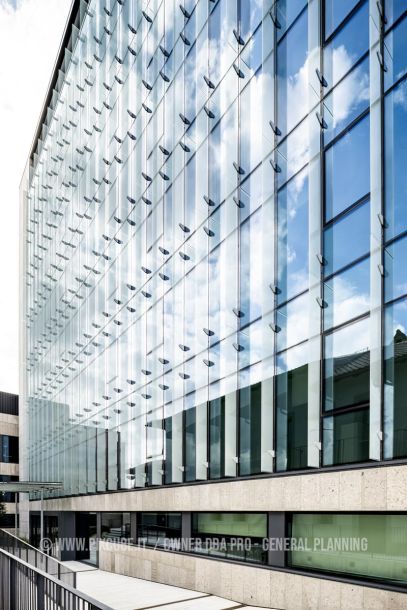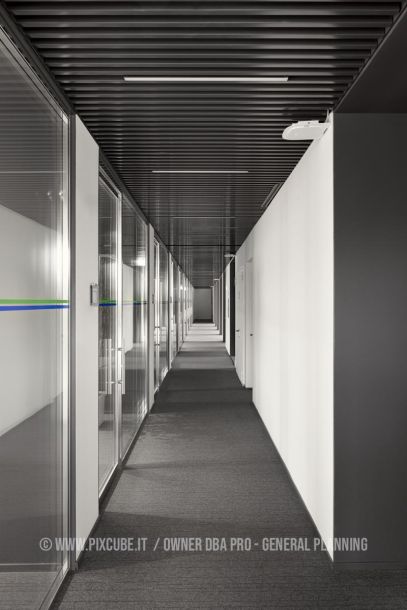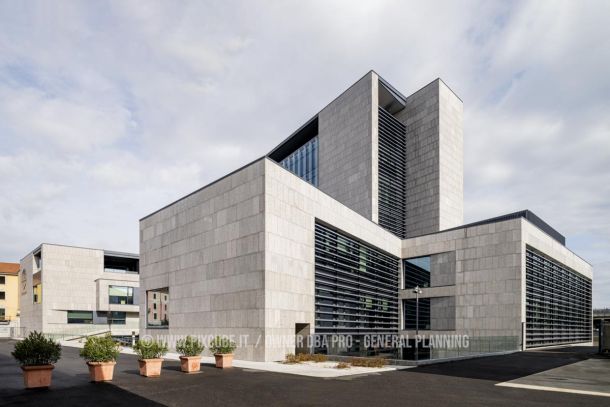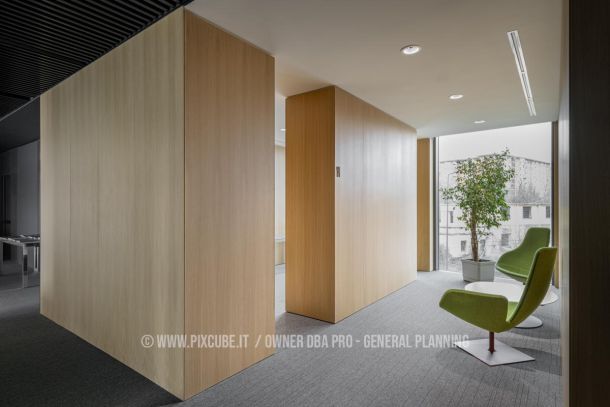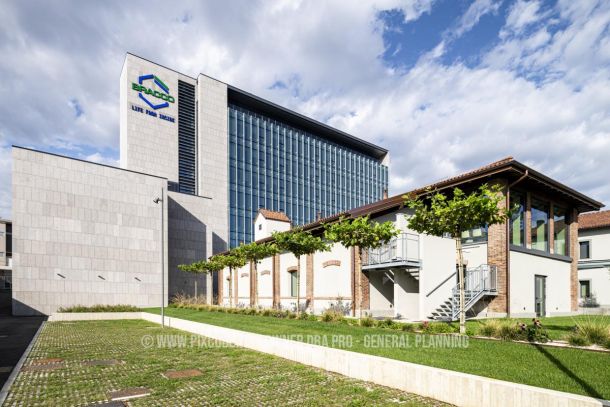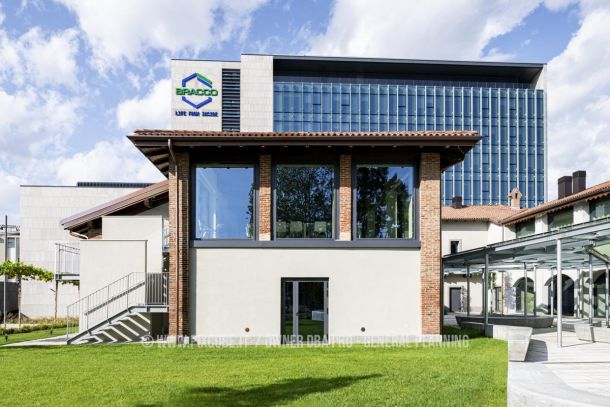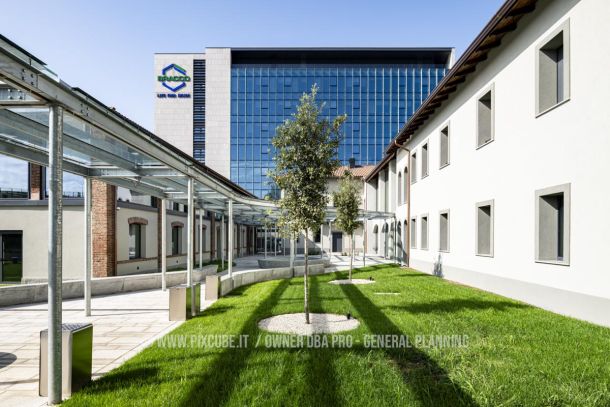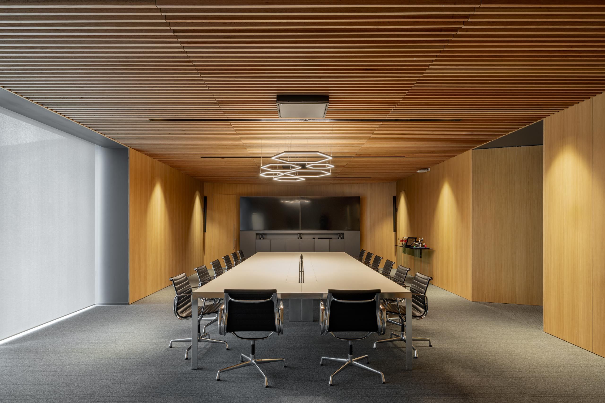
BRACCO HEADQUARTERS, CONNECTING THE PAST AND THE FUTURE
BRACCO HEADQUARTERS, CONNECTING THE PAST AND THE FUTURE
BRACCO HEADQUARTERS, CONNECTING THE PAST AND THE FUTURE
DBA GENERAL PLANNING
The concept design is born from the client's request to enhance the historic family headquarters built, starting from the 1950s, in an area between the Lambro river and the ancient "il Gambero" tavern.
The desire (expressed by the founder Fulvio Bracco in the post-war years) to preserve the farmhouses lays the foundation for the development of the project concept: reconnecting the past and the future through the restoration and valorisation of both the historic site and the ancient farmhouses. This is how the "Bracco Campus" idea is born: a system of open spaces designed to connect then multiple company functions and general services in an environment full of history and respect for nature.
The project embraced this change by enhancing a dual relationship with the surroundings through focused architectural choices: urban scale, the treatment of the low-rise building and the external arrangements contributes to restoring the relationship with Via Folli and with the nearest urban area territorial scale, the new volumes of the vertical blade confront the city and the fast flow of the belt-way through the redesign of the facades and the introduction of the viewing terrace which allows the overlooking of the territory.
REFERENCE READ @ THE PLAN

CREDITS
Città: Milano Stato: Italia
Cliente: Bracco RE S.p.A.
Destinazione d'uso: Office and Headquarters, Production Data Completamento: 06/2023
Superficie Lorda: 9659 mq
Costo: 25,000,000.00 €
Architetti: DBA General Planning
Design Team: Arch. Francesco Prennushi, Arch. Ascanio Perugini, Arch. Marco Pizzuto, Arch. Gianluca Cavazza, Arch. Guido Bonini (architectural design and works supervision) Ing. Daniele Balbo (Structural engineering and works supervision for structures) Ing. Francesco Calvaruso (Fire Prevention) Ing. Luca Dagrada (MEP & Electrical engineering) ing. Luisa Doniacovo (Building Physics), Arch. Giulia Cavassi (fit out design))
Main Contractor: n.d.
Consulenti: Greenwich Srl (Leed gold), ELCO EBNER (MEP design and works supervision), CEAS Srl (Structures), Diego Recalcati (3D visualization and renderings), Sinthesi engineering (Acustics), EG – Engineering Geology (water shafts), PRISMA Srl (HSEM), Manolo Caglioni (Agronomist)
Fornitori: UNIFOR Spa (bespoke furniture), Cesare Roversi Arredamenti Srl (carpentry and bespoke furniture), ISA Spa (façades), Aderma Spa (façades Tecnoceppo), Fratelli Zaffaroni Srl (electrical systems), Panzeri Spa (mechanichal systems) SVS Srl (opere a secco), Liuni Spa (flooring pvc and textile), Omnitex srl (curtains)
Fotografi: Pixcube - Saul Ripamonti, Saverio Lombardo Vallauri
